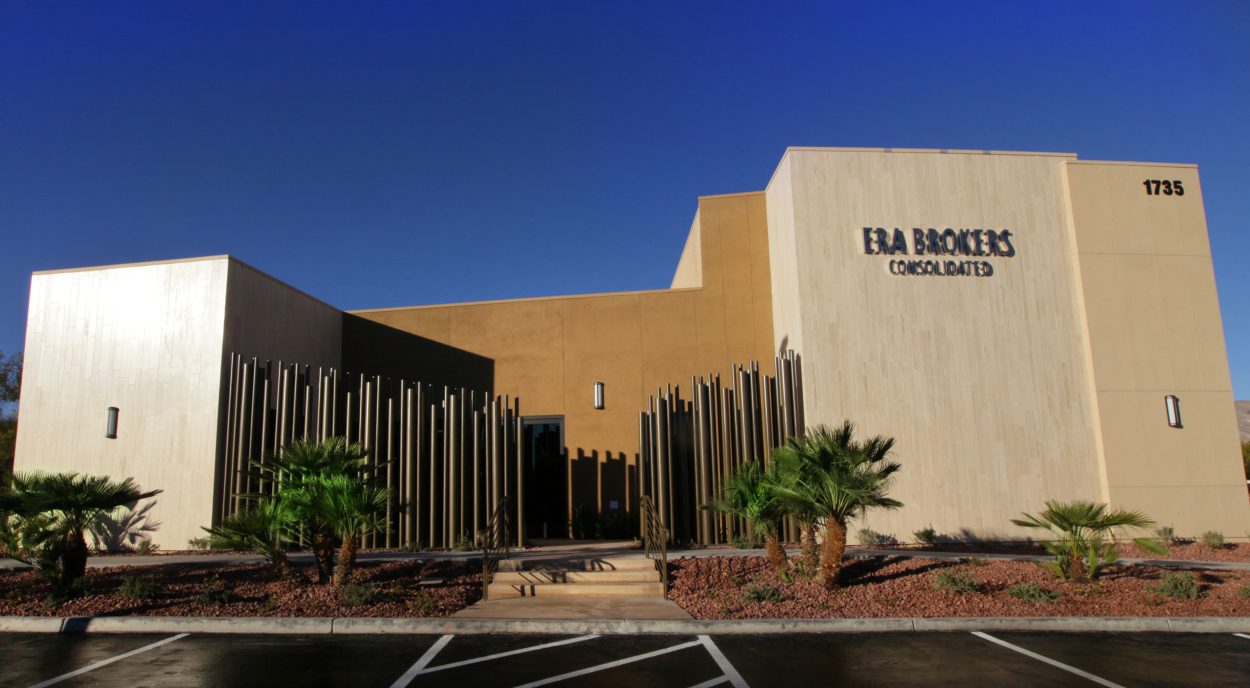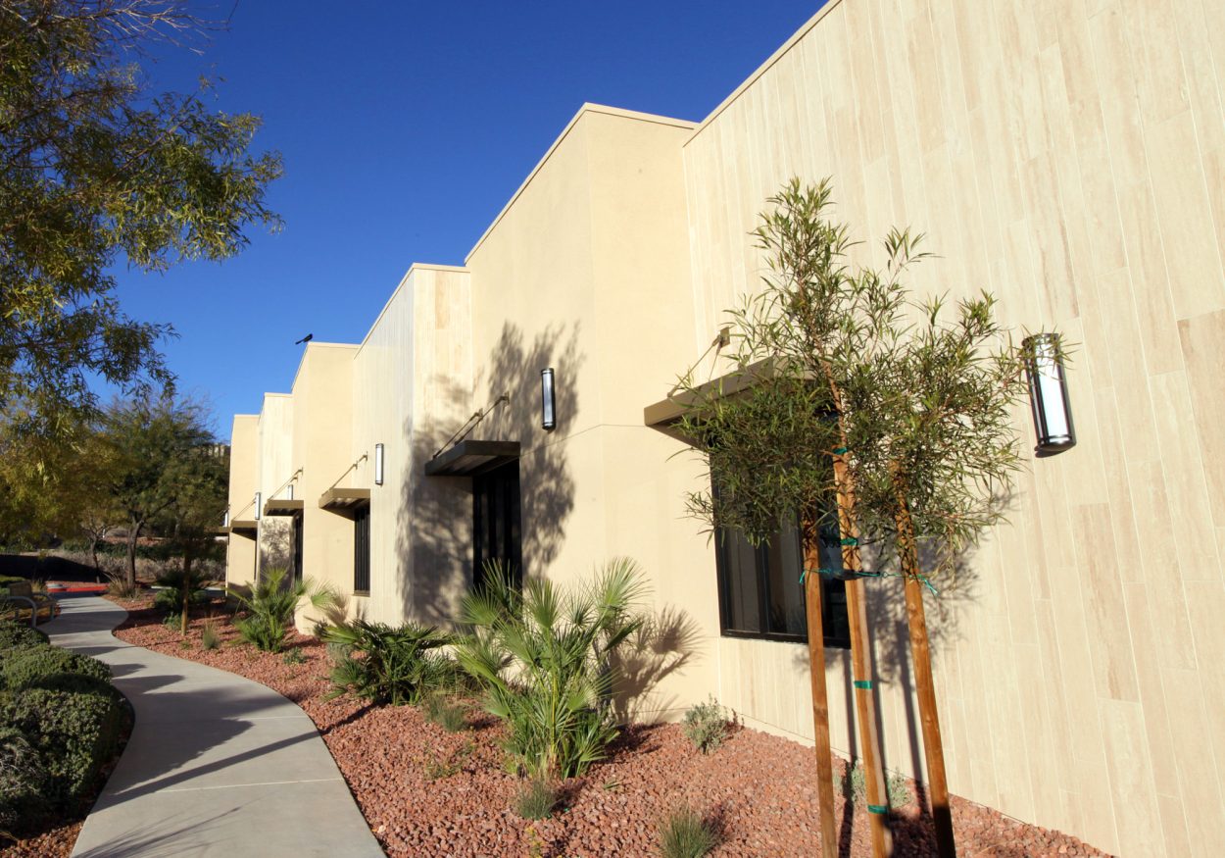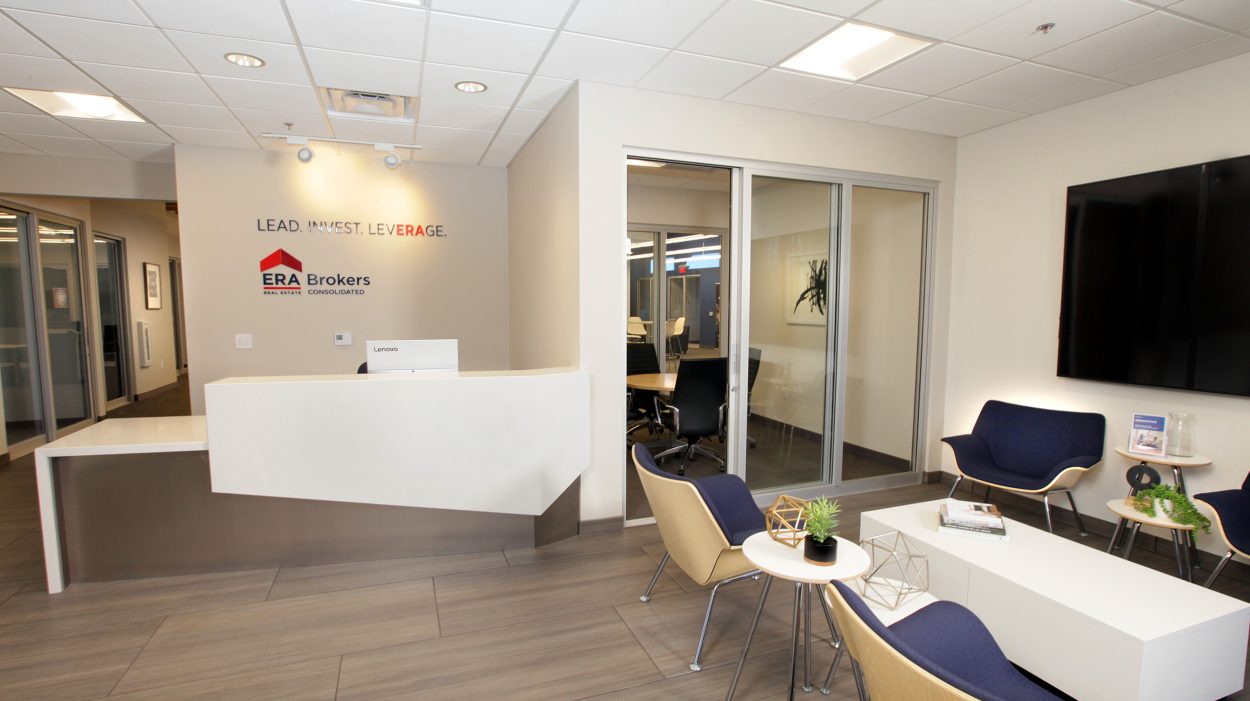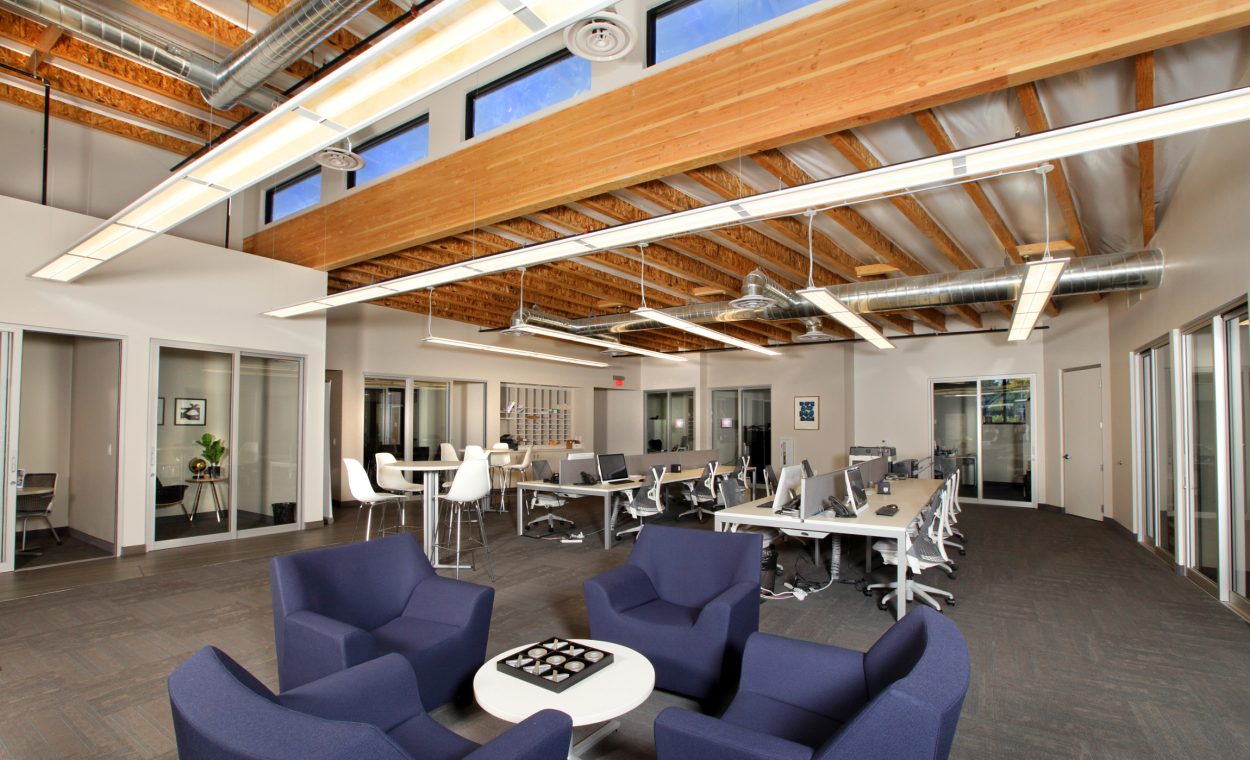This 5,874 sf single story realtor headquarters captures the owner’s desire for a distinctive architectural presence in a practical, efficient flexible building.
Orientation was important to providing an artful courtyard entry experience with high visibility and abundant light. Glazing is primarily located on the north and south facades for more uniform daylight throughout with greater control over undesirable heat-gain. Perimeter offices/meeting spaces share daylight with the central teaming area through space-saving glazed sliding doors and large sidelights. A continuous clerestory and exposed structure above help balance daylight throughout the open areas. A large training/events space shares the entry courtyard for convenient guest access and the centrally located kitchen/break area for easy service during events.
Vertical finishes are light and smooth throughout for a cohesive appearance and light-filled experience. Higher contrast flooring grounds the interior. When the glazed entry wall is retracted for open circulation and air flow, the textured porcelain floor covering merges the courtyard and entry; an appropriate gesture for this dynamic, progressive company.













