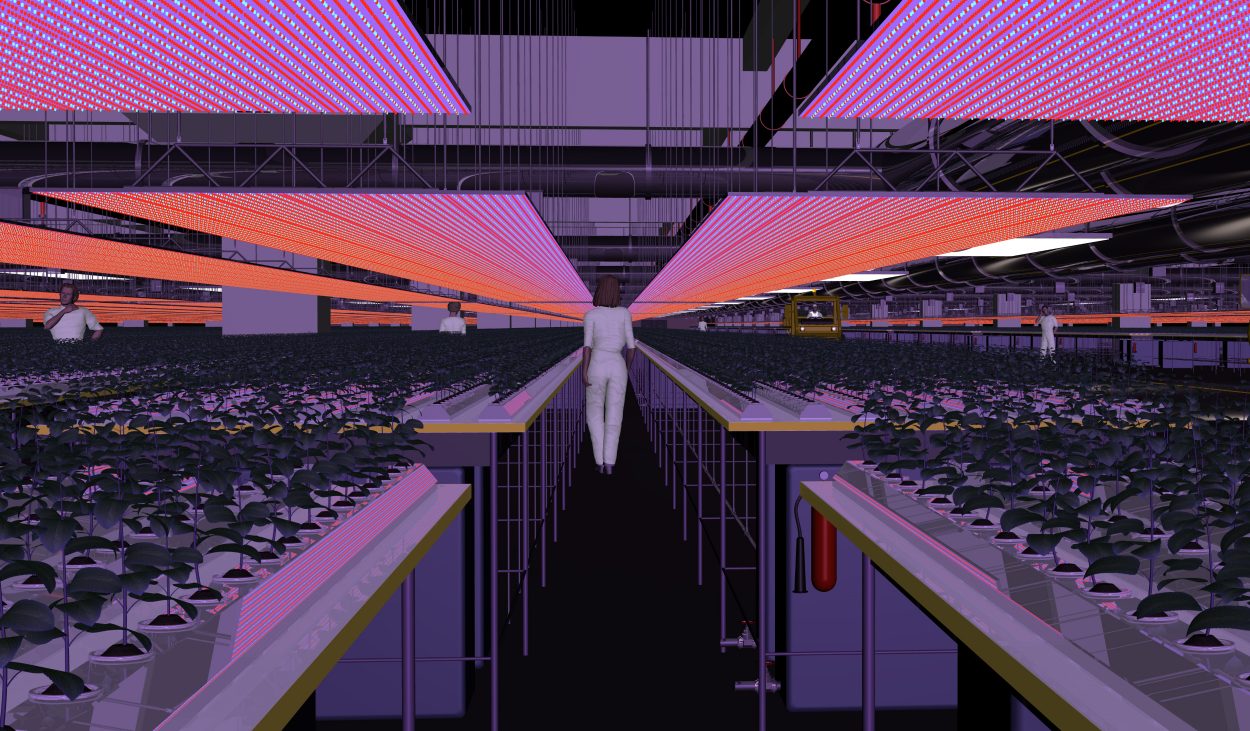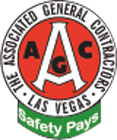Project name and photographs withheld at the owner’s request.
This image helps to showcase what’s possible with indoor farming. The completed facility is 40,000 sf and consists of both low and high voltage lighting which raises and lowers over the plants. CO2 is piped in while fans disperse the gas throughout the growing area. The first floor includes: offices, conference room, break room, high-end security system, server room, vault, quarantine, and specified areas for growing and processing. Additionally there are loading, delivery, garage and decontamination areas. The second floor contains sprouting and test rooms.









