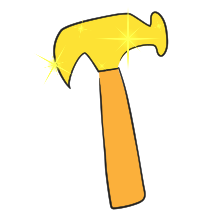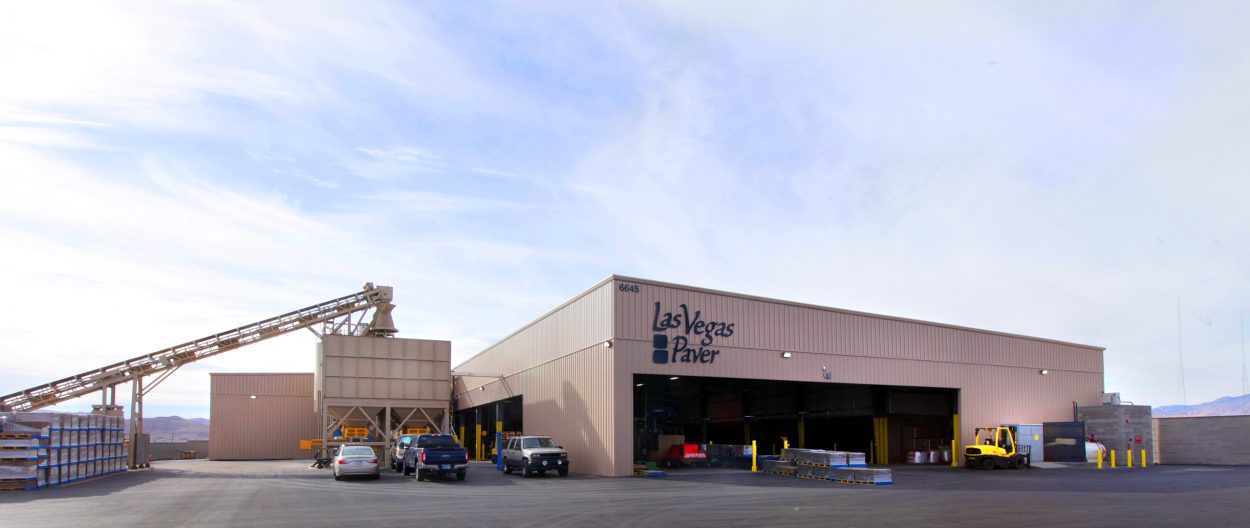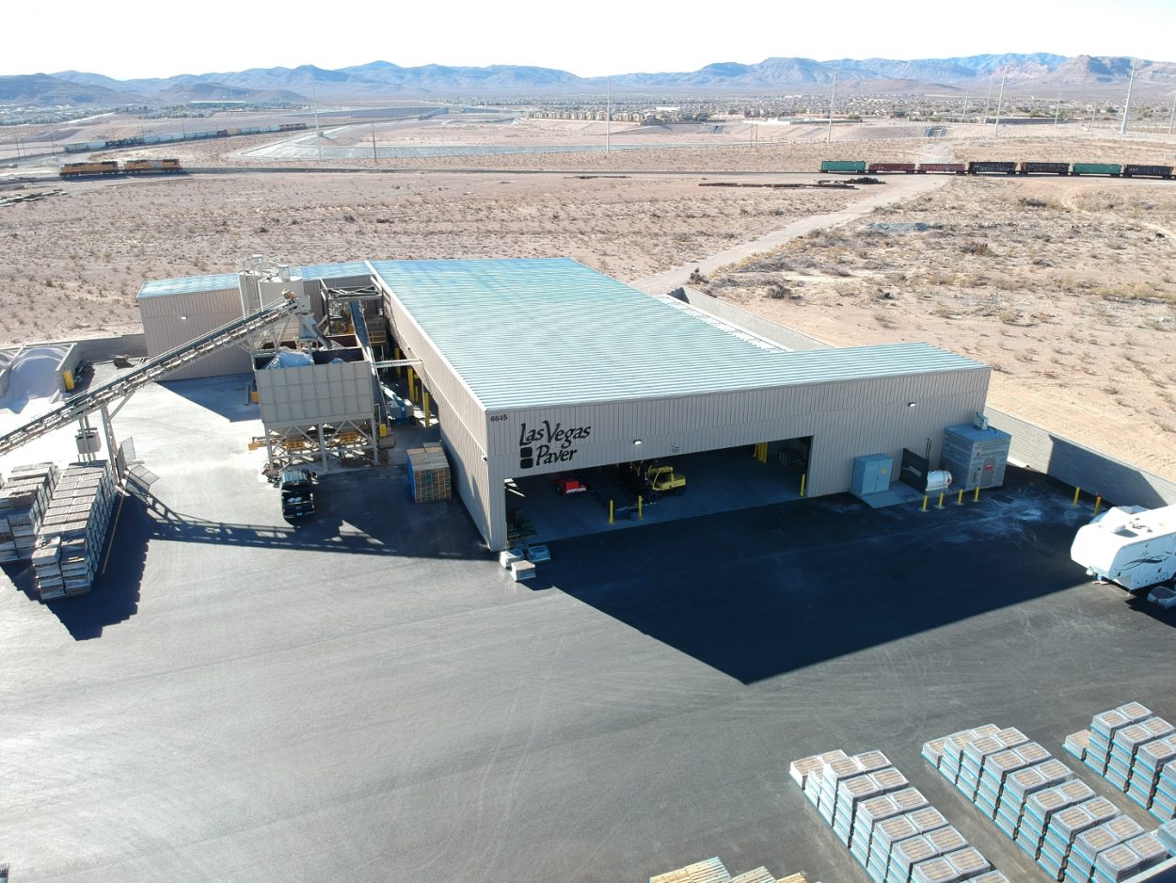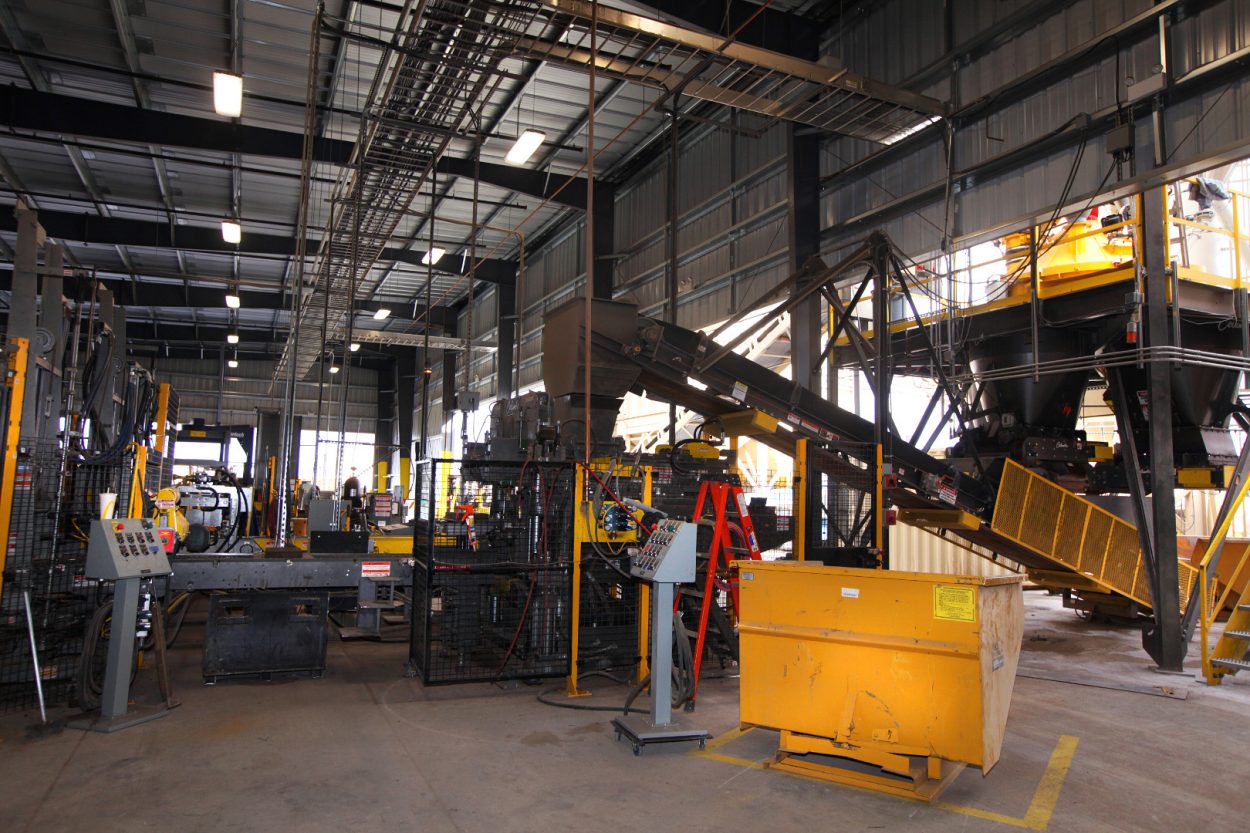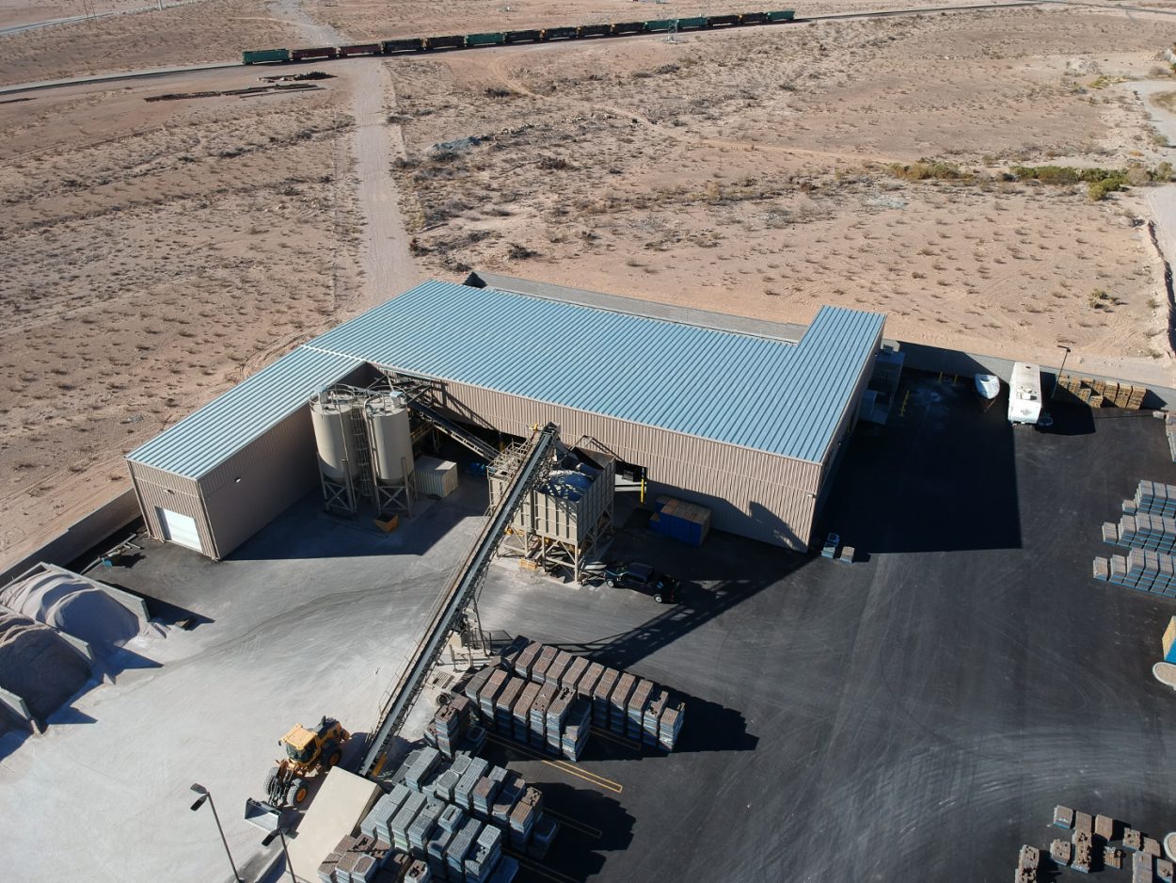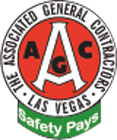5 acre site with +/- 21,000 sf of manufacturing and another +/- 2,200 sf of office area. The industrial plant is a pre-engineered metal building with kilns, motor control center, conveyors, hoppers, silos, cement weigh batcher, mixer, color blender system, aggregate bins, cement storage and stretch wrapper. A 546 sf control room handles the processing equipment and all of these components are then directed by computer technology to distribute their product by specific ratios into the final mixer system satisfying the end product requirements.


