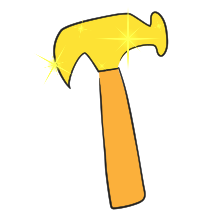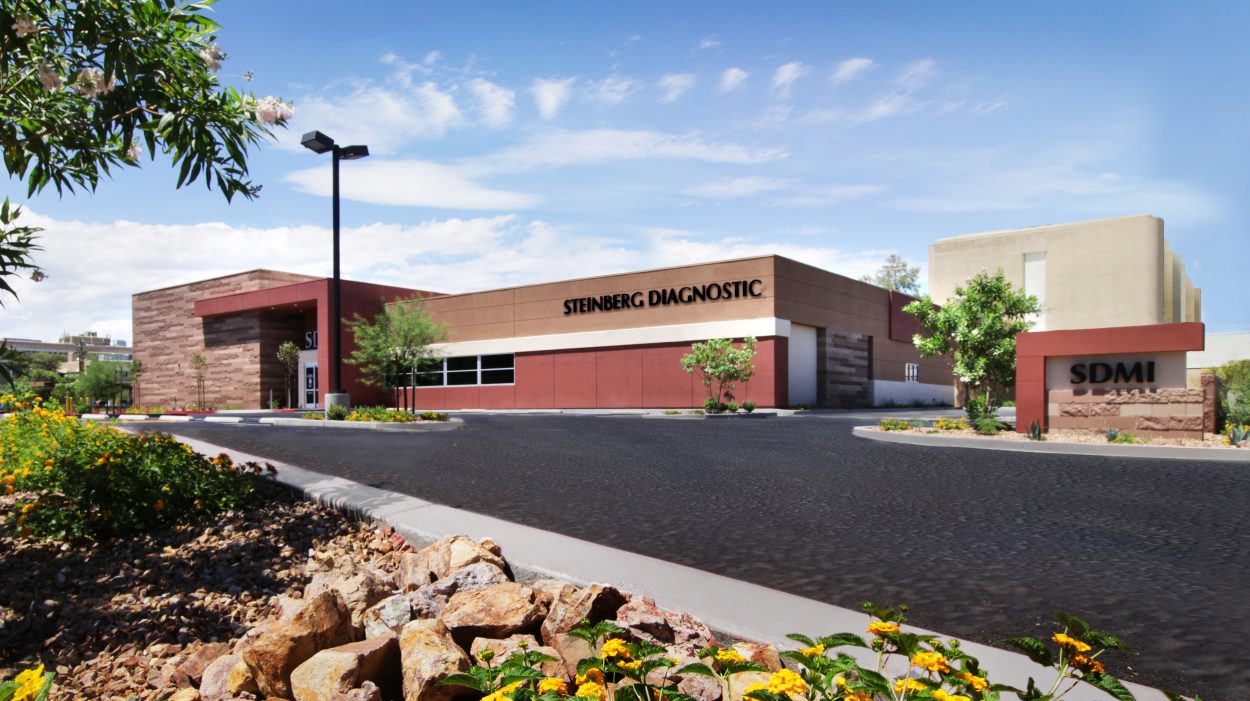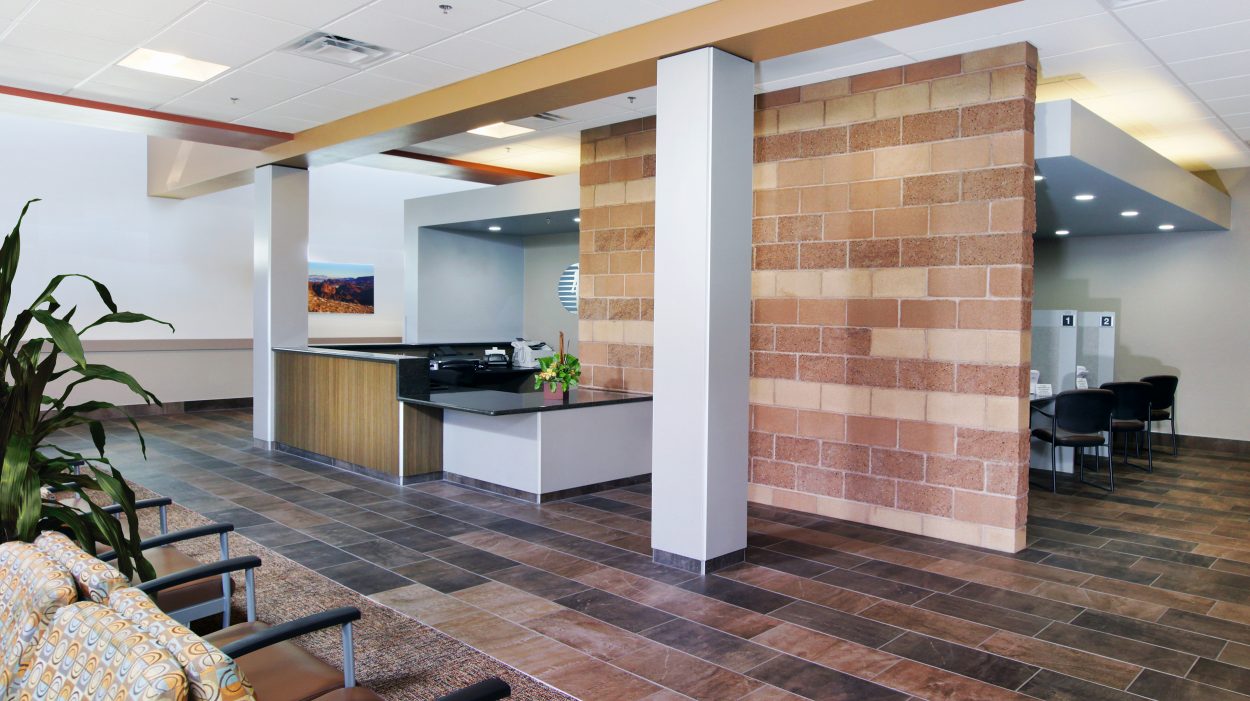Demolition, new addition and full remodel in the Las Vegas Medical District. The new addition included 2,800 sf designed to house two new magnetic resonance imaging (MRI) equipment. The renovation of existing interior space was 10,947 sf for a total construction of 13,747 sf new medical space. The total new space provides: two MRIs, nuclear imaging, PET scan, inject room, quiet room, hot lab, CT scan, three ultrasound room, soiled holding, two mammography rooms, DEXA scan, RF imaging and X-Ray. Associated space includes:
- 6 control rooms
- 4 tech rooms
- 2 reading rooms
- 9 dressing rooms
- Office area and staff lounge
- IT
- Storage and files
- 10 toilets
- Laundry
- Electrical and fire riser
Merit Award; Redevelopment Project
NAIOP, Southern Nevada Chapter Spotlight Awards










